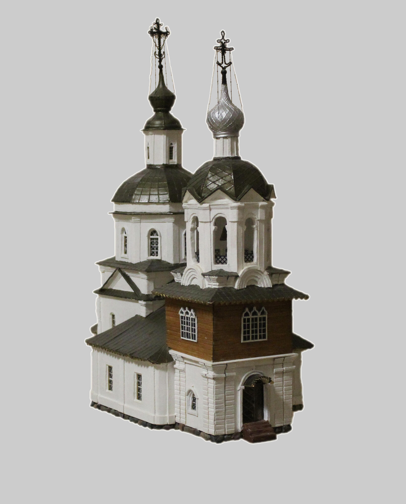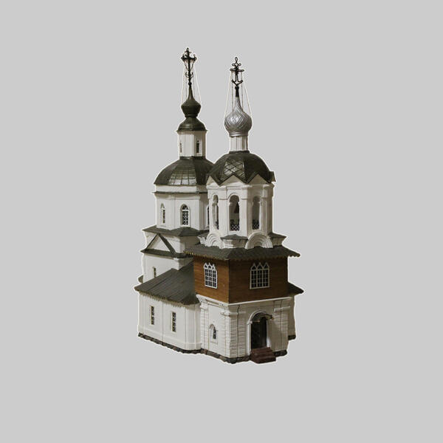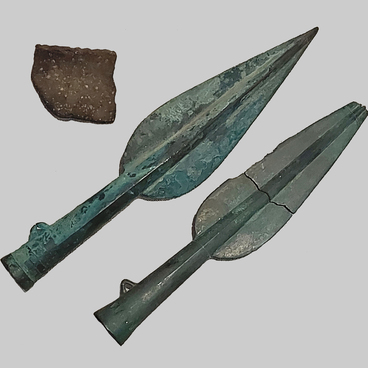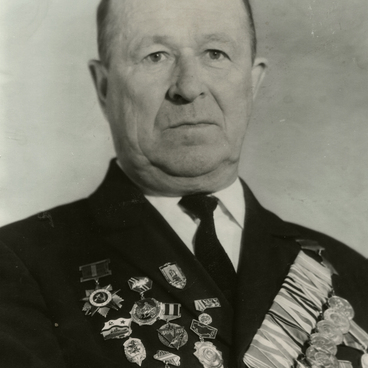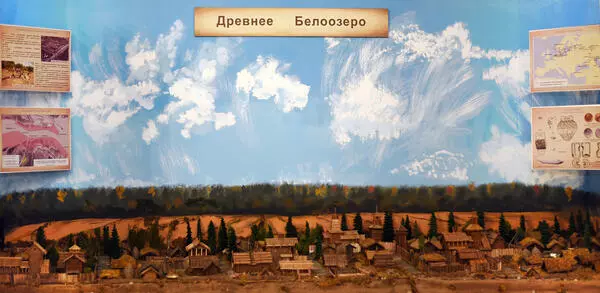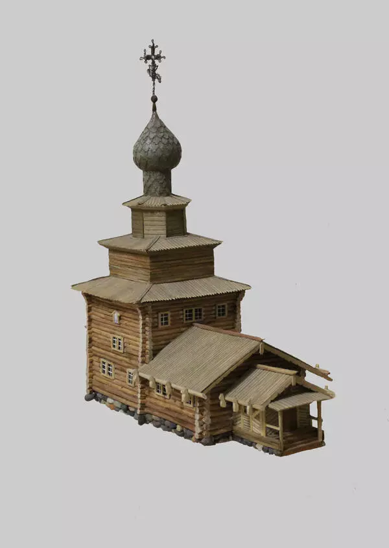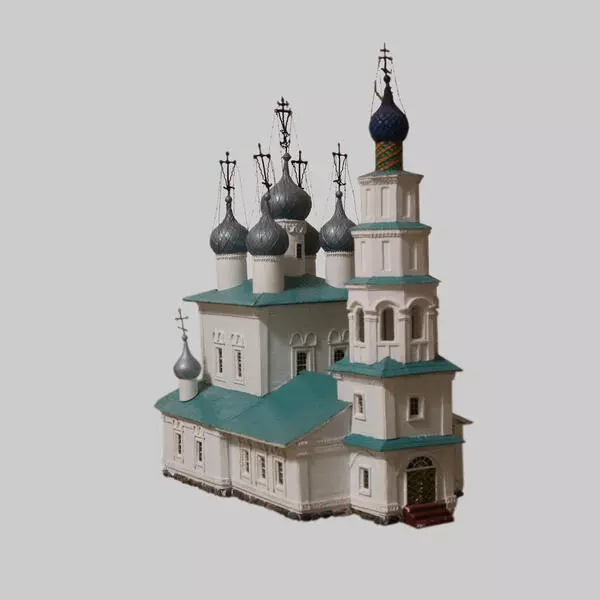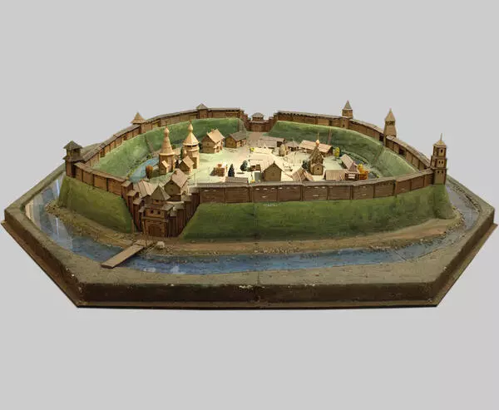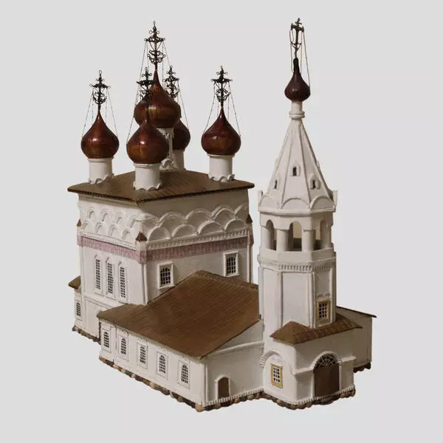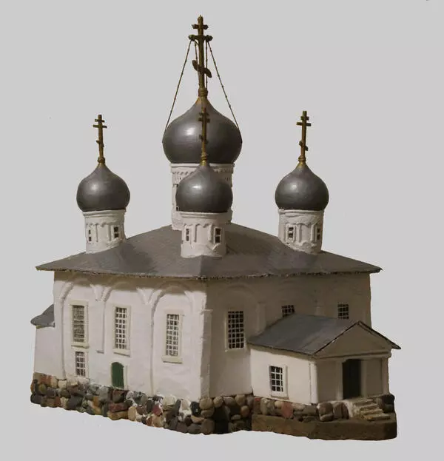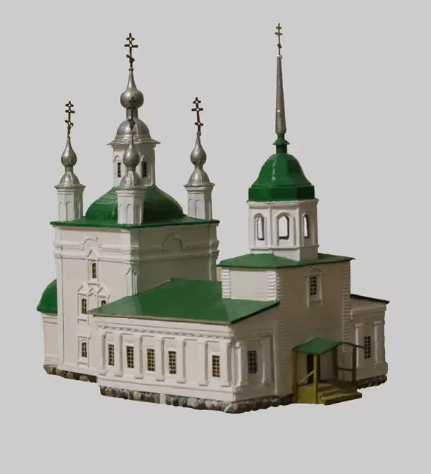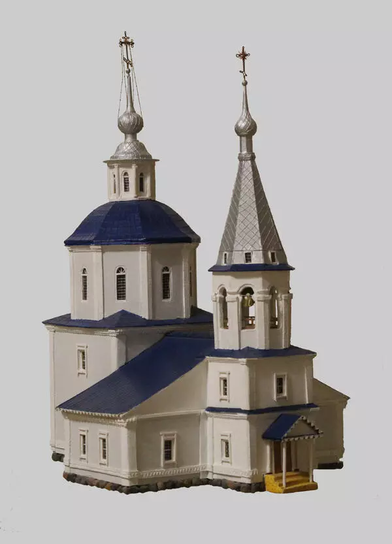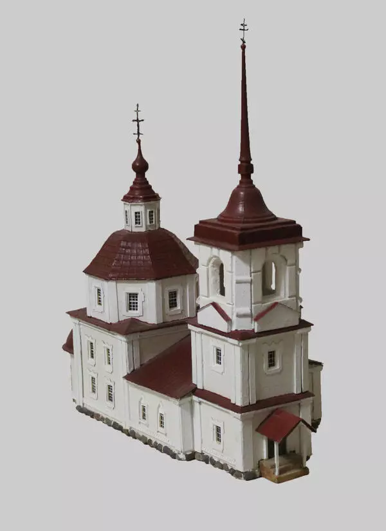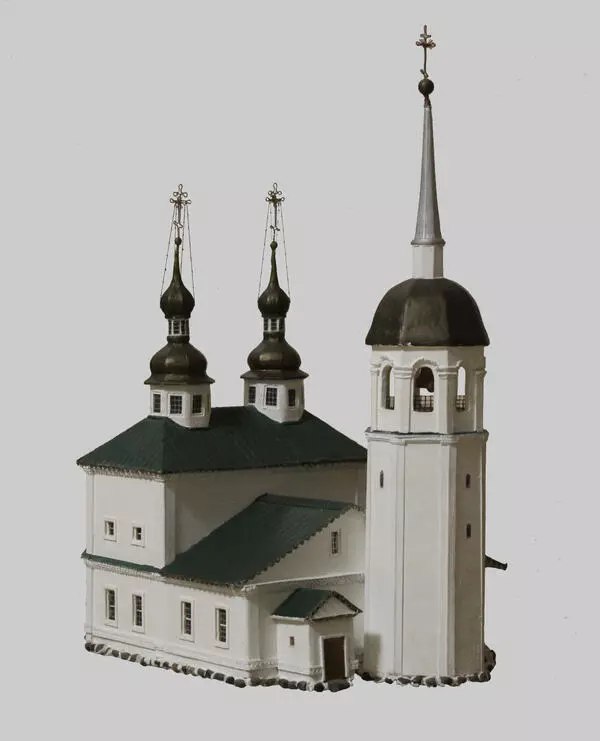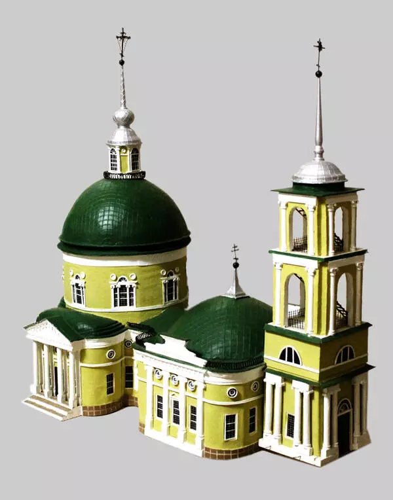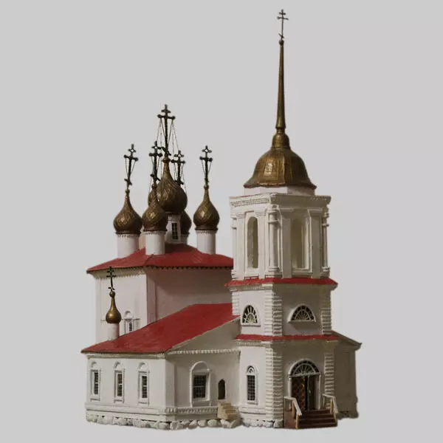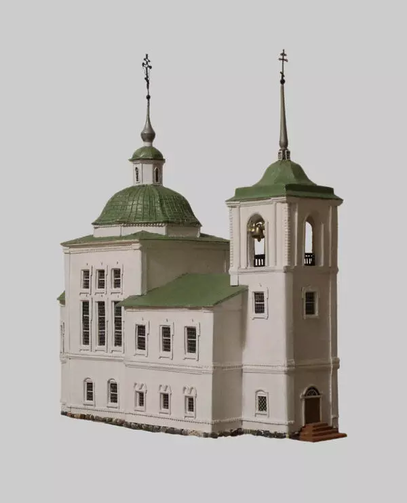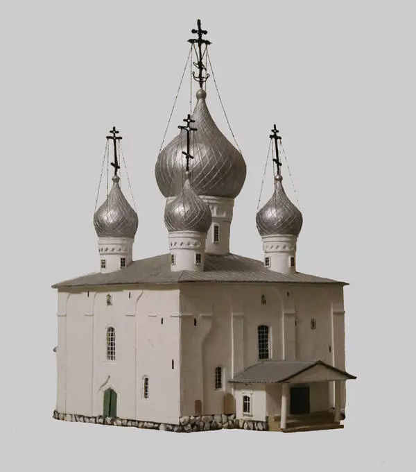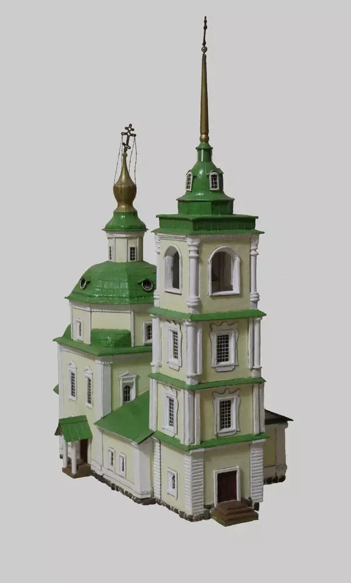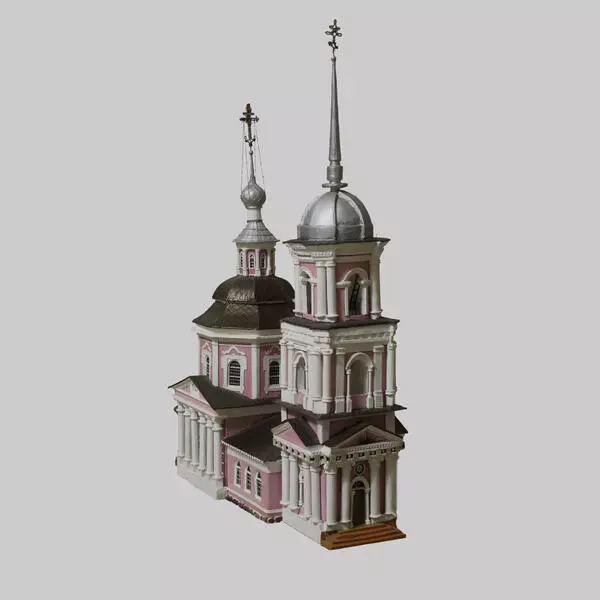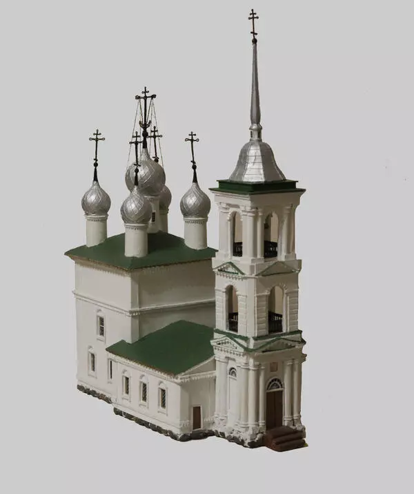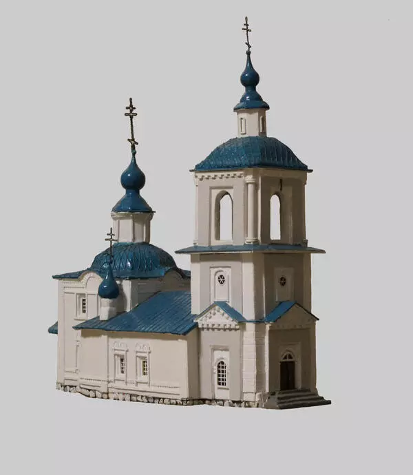The wooden Church of the Nativity of the Virgin was mentioned in the earliest description of the city - in the Re-inventory book of the City of Belo-ozero of 1617/18 and in the extract from the cadastres of 1676-1677. The temple with the parvis, refectory and bell tower was located on Yegorievskaya Street, was cellular, i.e., consisted of several timber cells under one roof. The temple was built with the money of the parishioners.
The stone Church of the Nativity of the Virgin was erected instead of the wooden church in 1762. In everyday use it was called Georgievskaya by the side-altar of the great martyr George. According to the church inventory, the funds for the construction of a stone building were allocated by ‘Saint-Petersburg merchant Miron Protonov’. Additionally donations of parishioners were used. The blessing for the construction was given by Joseph II, Bishop of Vologda and Belozersk. In 1765, the temple was consecrated.
The church owned a hectare of hay land, which was leased out. Profits also came from the sale of candles and the collection of donations. In 1865 there were 196 people in the parish.
The church building consisted of a temple, a rectangular refectory with rounded corners and an asymmetrical northern side-altar and bell tower. From the east the temple was adjoined by a semicircular protrusion - apse, where according to the tradition the altar was found. The high quadrilateral lower tier was topped by the octagonal tier. Such a construction was typical for churches, it was called ‘octagon placed on quadrangle’. The facades of the temple were decorated with gablets. The second tier was completed by a complex octagonal roof and a sculptural head.
The bell tower consisted of two quadrilateral tiers and an upper octagonal tier. In its second tier there was placed the tiny enclosure of the icon ‘life-giving spring’, its five-sided apse rested on the vaults of the refectory. The bell chamber was in the upper tier. The bell tower was crowned by a wide, low tented roof with a head. The bell tower was decorated in the tradition of the Saint Petersburg baroque of the beginning of the 18th century, which may be explained by the tastes of the customer - the Saint Petersburg merchant. The decor used gables, the corner perches - pilasters related to elements of the order architecture, reed-like columns, socle with basement with a row of curb stone.
In the 19th century, the second tier of the bell tower was surrounded by a covered wooden gallery. The walls of the refectory were revamped.
In the Soviet years, the temple was closed. The second tier of the temple and the bell tower was dismantled. The building housed a warehouse of the film fixation department, later - a bakery and various shops. The design of the interiors was completely changed, the finishing was lost.
The stone Church of the Nativity of the Virgin was erected instead of the wooden church in 1762. In everyday use it was called Georgievskaya by the side-altar of the great martyr George. According to the church inventory, the funds for the construction of a stone building were allocated by ‘Saint-Petersburg merchant Miron Protonov’. Additionally donations of parishioners were used. The blessing for the construction was given by Joseph II, Bishop of Vologda and Belozersk. In 1765, the temple was consecrated.
The church owned a hectare of hay land, which was leased out. Profits also came from the sale of candles and the collection of donations. In 1865 there were 196 people in the parish.
The church building consisted of a temple, a rectangular refectory with rounded corners and an asymmetrical northern side-altar and bell tower. From the east the temple was adjoined by a semicircular protrusion - apse, where according to the tradition the altar was found. The high quadrilateral lower tier was topped by the octagonal tier. Such a construction was typical for churches, it was called ‘octagon placed on quadrangle’. The facades of the temple were decorated with gablets. The second tier was completed by a complex octagonal roof and a sculptural head.
The bell tower consisted of two quadrilateral tiers and an upper octagonal tier. In its second tier there was placed the tiny enclosure of the icon ‘life-giving spring’, its five-sided apse rested on the vaults of the refectory. The bell chamber was in the upper tier. The bell tower was crowned by a wide, low tented roof with a head. The bell tower was decorated in the tradition of the Saint Petersburg baroque of the beginning of the 18th century, which may be explained by the tastes of the customer - the Saint Petersburg merchant. The decor used gables, the corner perches - pilasters related to elements of the order architecture, reed-like columns, socle with basement with a row of curb stone.
In the 19th century, the second tier of the bell tower was surrounded by a covered wooden gallery. The walls of the refectory were revamped.
In the Soviet years, the temple was closed. The second tier of the temple and the bell tower was dismantled. The building housed a warehouse of the film fixation department, later - a bakery and various shops. The design of the interiors was completely changed, the finishing was lost.
