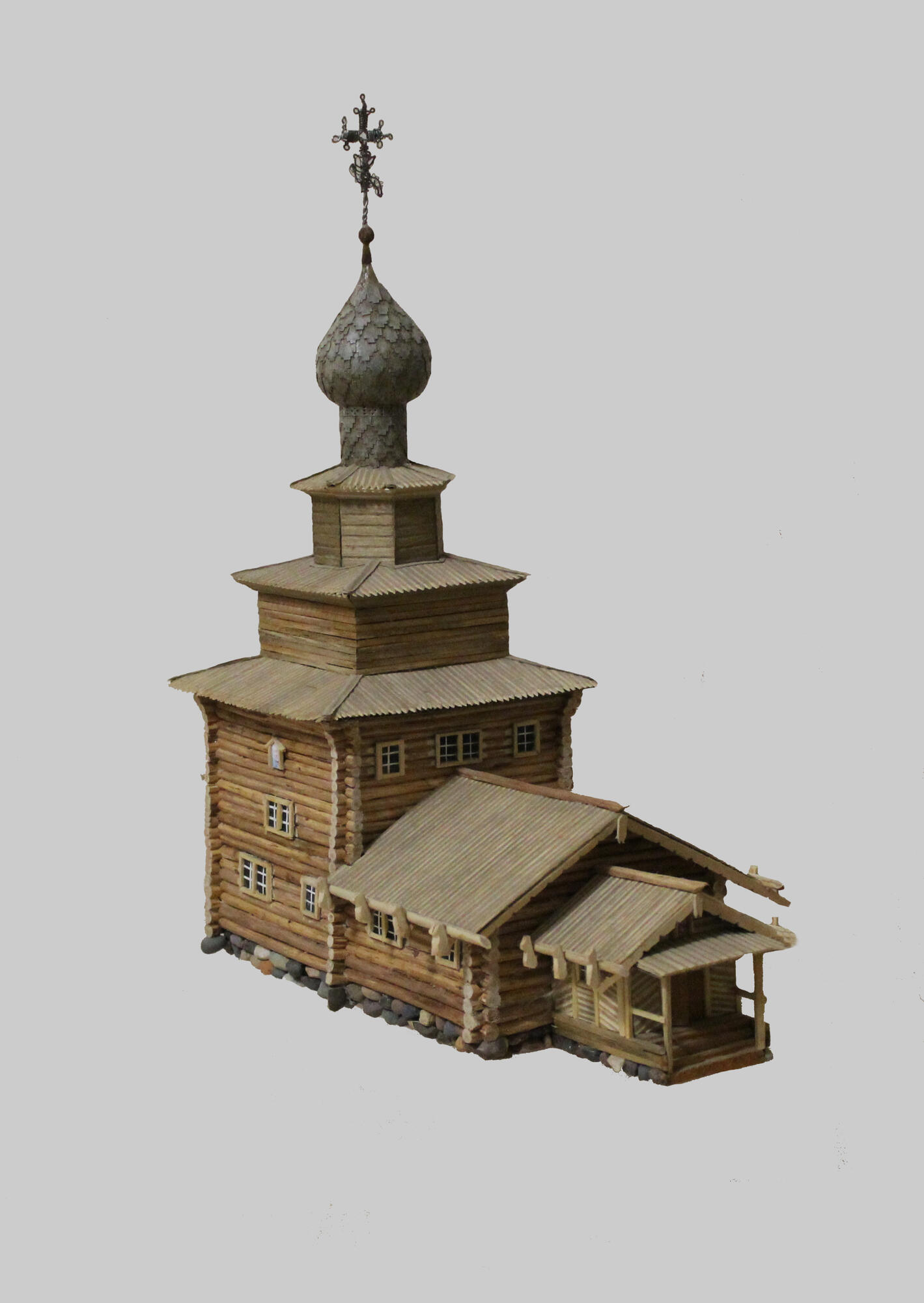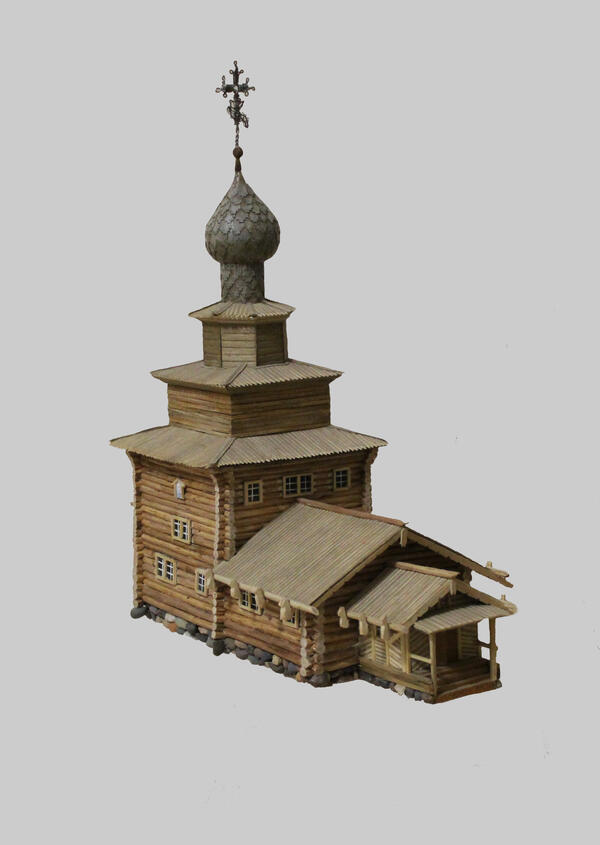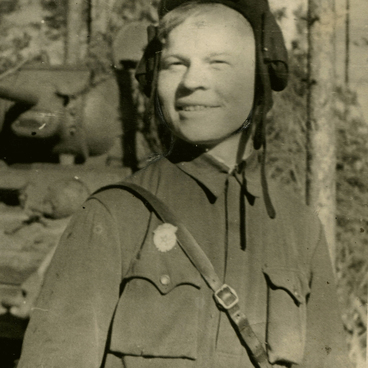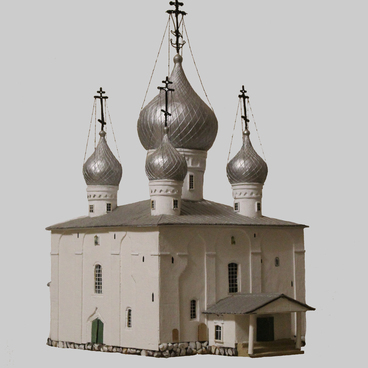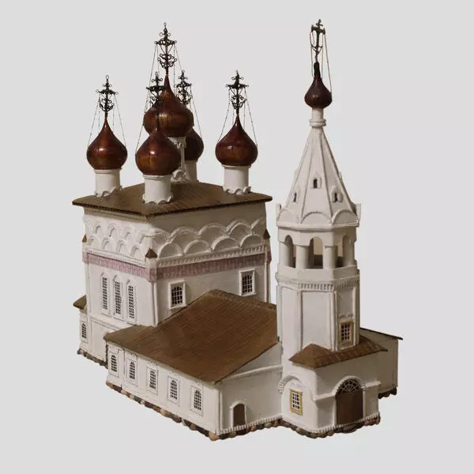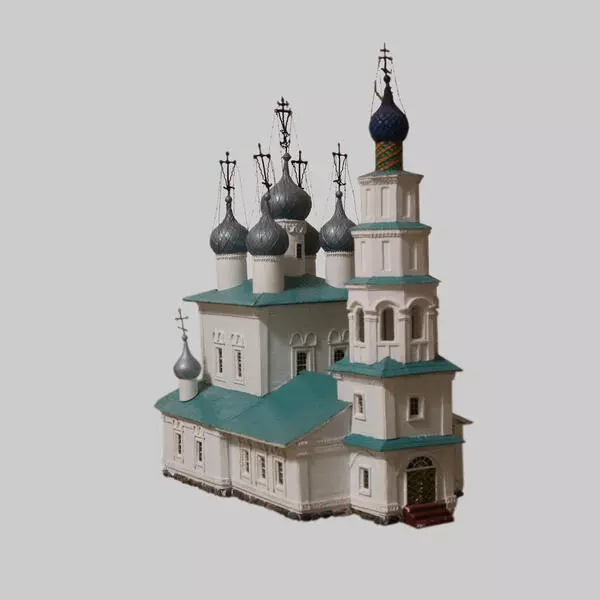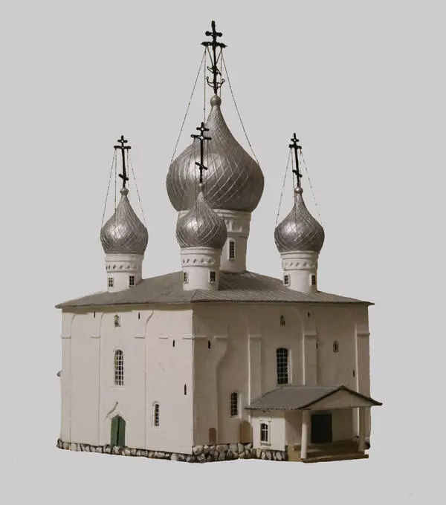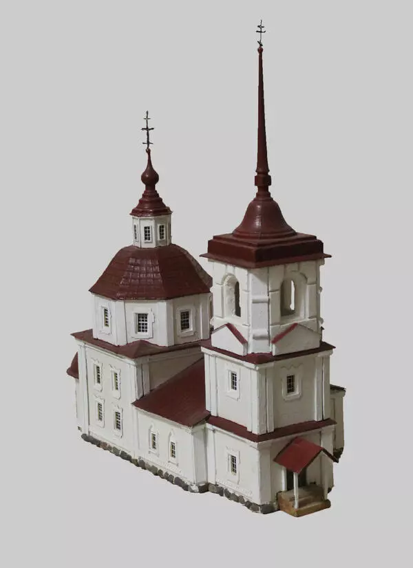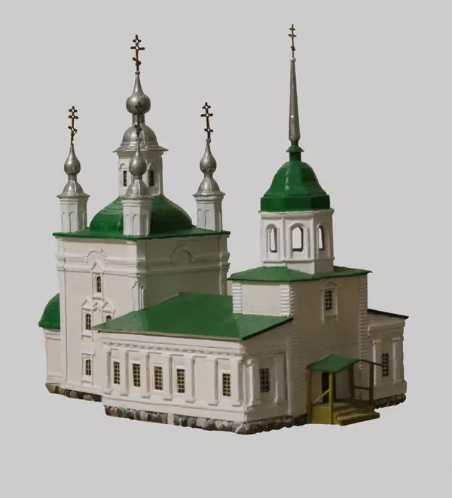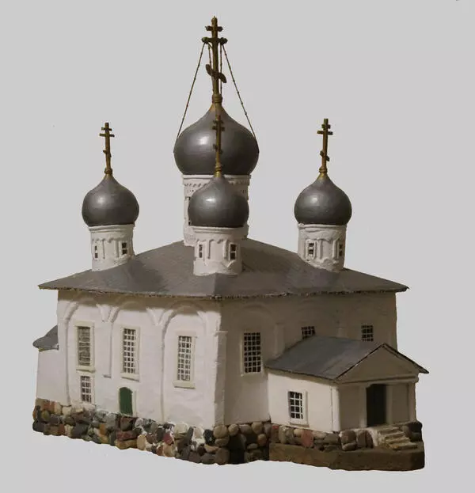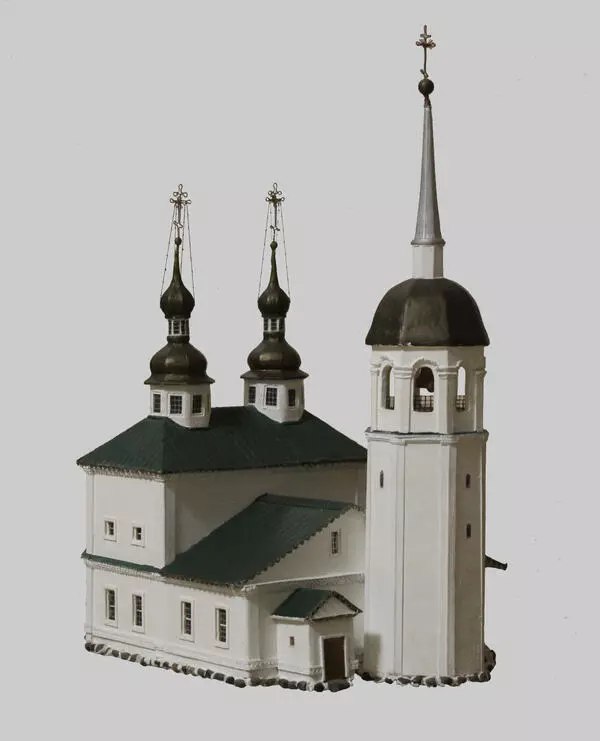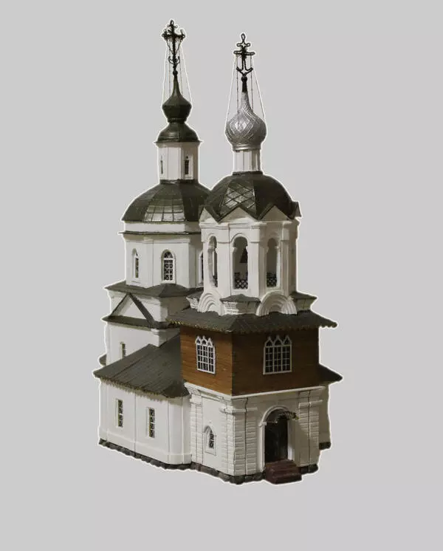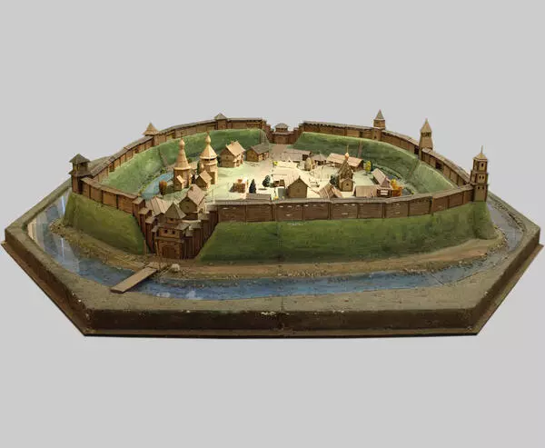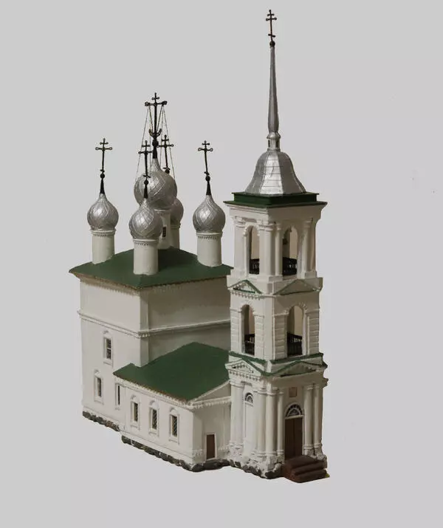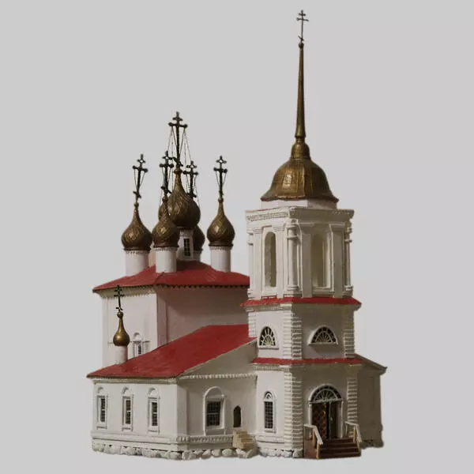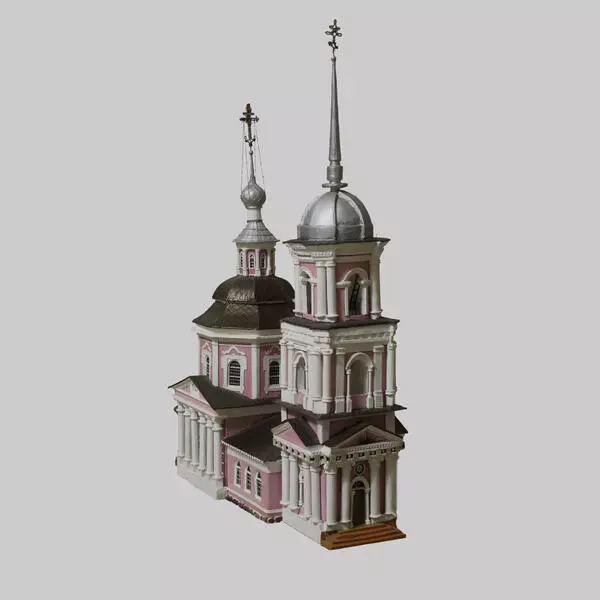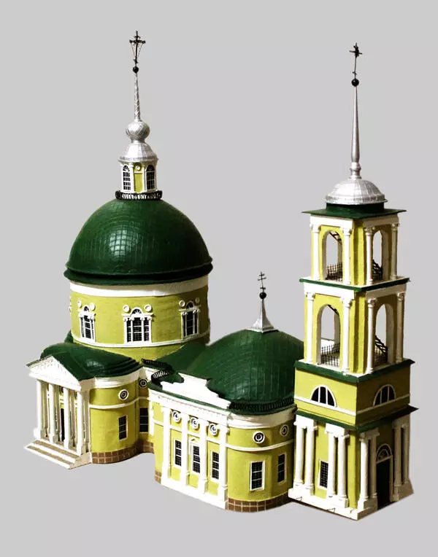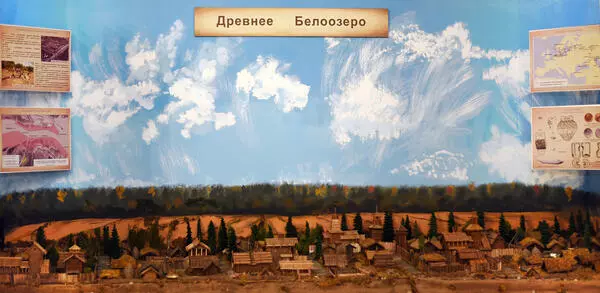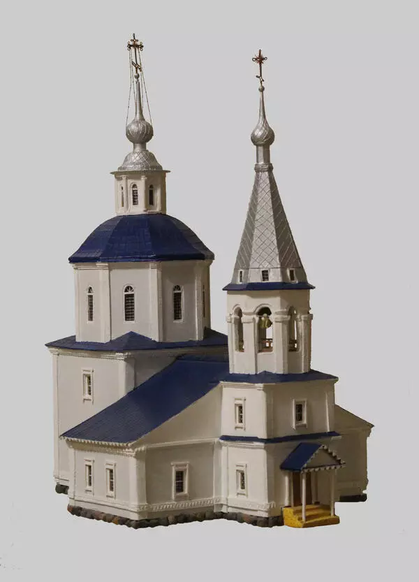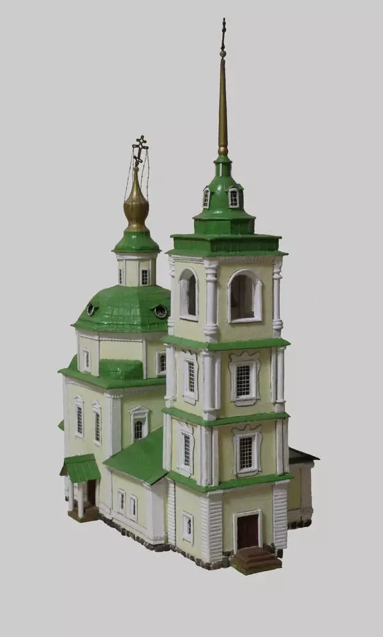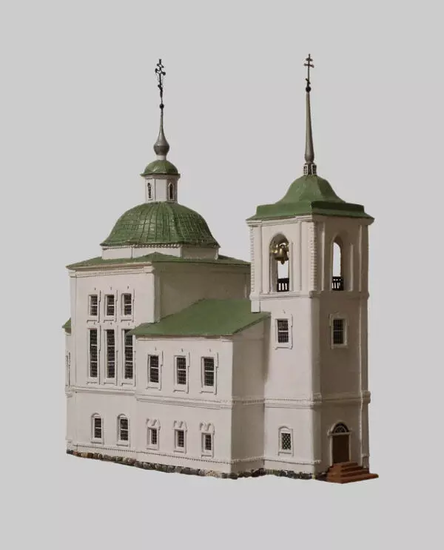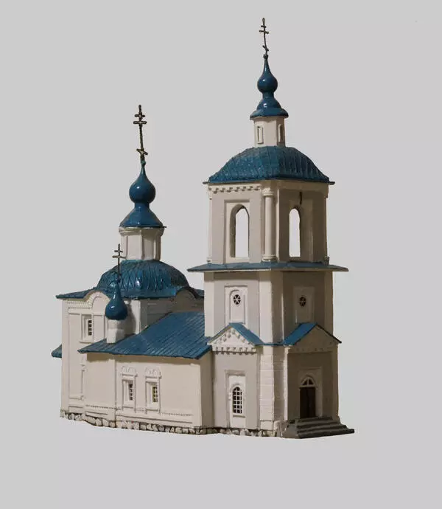In 1690, the site of the temple was a suburb, the western boundary of the city. The church created here is the only surviving wooden temple of Belozersk, one of the seven remaining on Belozersk region. It was always unheated, that is, services here took place only in summer. In winter parishioners gathered in the heated temple of the Intercession of the Virgin.
The church consists of two identical rectangular spaces of the temple and a refectory extending from west to east. The walls of the temple and the refectory are cut ‘v oblo’ - this is a technique in which the logs on the corners protrude. A small five-sided altar dome adjacent to the temple from the east is cut down ‘in the paw’ - without protrusions. The western side of the temple is connected to a rectangular timberwork of an antechurch - extension in front of the entrance to the temple. The central part of the church consists of the main rectangular tiers and ends with an octagonal. An onion head on a thin base crowns the structure. The rectangular lower tier expands slightly under the roofs, and this design is called the collapsed layer. The roof above the altar part is a pentagonal. It is covered with thin planks whose ends are shaped into a truncated peak. The same thin plank covers all the tiers of the temple. The onion head is covered with shingle - slightly semi-circular tablets. The windows of the temple are framed with a modest cross-piece.
The timber vault - ‘sky’ - is decorated by painting, depicting the Savior the Almighty in the dome and the Crucifixion with Bystanders. Her remains are preserved under the later paintings, made in the mixed technique of tempera with oil on canvas, which at the end of the 18th century covered the ‘sky’.
By the 20th century, the original appearance of the Elijah the Prophet Church had already been somewhat distorted: the logs were covered with thing planks, large windows were cut in the main building, the head was covered with iron. In the 1970s, the church was restored according to the design of Boris GnedOvsky: the building was ‘freed’ from the boarding, the later-period windows were covered, and the original sash windows, closed by a small plank from the inside, were restored. The wooden storm sewage gutters were restored on the wooden elements called ‘chicks’ and the initial cover of the head with wooden shingle - slightly curved tablets were restored. From 1987 to 1995, about 56 icons of this temple were restored by the artists-restorers of the VOlogda Specialized Scientific-Restoration Production Workshop. In 2008, new restoration works began. In 2009, the decorations of the temple were dismantled and sent to workshops. In 2010, specialists began to dismantle the church, and two years later it was assembled again. At the same time, the conservation and restoration works on the painting of the entrance arch of the portal, icon ‘Savior of the Almighty’ and logs of the wooden church were completed. The 124 icons of the 18th century iconostasis date from the time of the construction of the wooden temple and are stored in the museum of the Kirillo-Belozerskiy monaster.
The church consists of two identical rectangular spaces of the temple and a refectory extending from west to east. The walls of the temple and the refectory are cut ‘v oblo’ - this is a technique in which the logs on the corners protrude. A small five-sided altar dome adjacent to the temple from the east is cut down ‘in the paw’ - without protrusions. The western side of the temple is connected to a rectangular timberwork of an antechurch - extension in front of the entrance to the temple. The central part of the church consists of the main rectangular tiers and ends with an octagonal. An onion head on a thin base crowns the structure. The rectangular lower tier expands slightly under the roofs, and this design is called the collapsed layer. The roof above the altar part is a pentagonal. It is covered with thin planks whose ends are shaped into a truncated peak. The same thin plank covers all the tiers of the temple. The onion head is covered with shingle - slightly semi-circular tablets. The windows of the temple are framed with a modest cross-piece.
The timber vault - ‘sky’ - is decorated by painting, depicting the Savior the Almighty in the dome and the Crucifixion with Bystanders. Her remains are preserved under the later paintings, made in the mixed technique of tempera with oil on canvas, which at the end of the 18th century covered the ‘sky’.
By the 20th century, the original appearance of the Elijah the Prophet Church had already been somewhat distorted: the logs were covered with thing planks, large windows were cut in the main building, the head was covered with iron. In the 1970s, the church was restored according to the design of Boris GnedOvsky: the building was ‘freed’ from the boarding, the later-period windows were covered, and the original sash windows, closed by a small plank from the inside, were restored. The wooden storm sewage gutters were restored on the wooden elements called ‘chicks’ and the initial cover of the head with wooden shingle - slightly curved tablets were restored. From 1987 to 1995, about 56 icons of this temple were restored by the artists-restorers of the VOlogda Specialized Scientific-Restoration Production Workshop. In 2008, new restoration works began. In 2009, the decorations of the temple were dismantled and sent to workshops. In 2010, specialists began to dismantle the church, and two years later it was assembled again. At the same time, the conservation and restoration works on the painting of the entrance arch of the portal, icon ‘Savior of the Almighty’ and logs of the wooden church were completed. The 124 icons of the 18th century iconostasis date from the time of the construction of the wooden temple and are stored in the museum of the Kirillo-Belozerskiy monaster.
