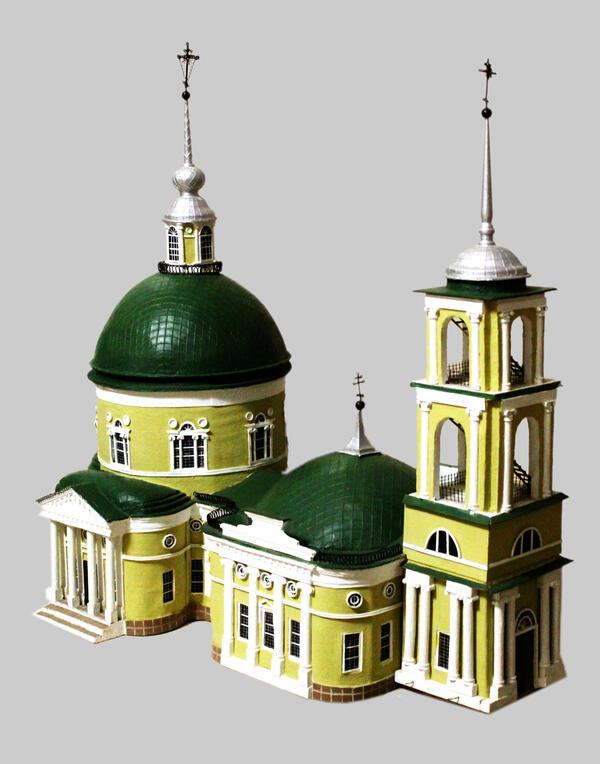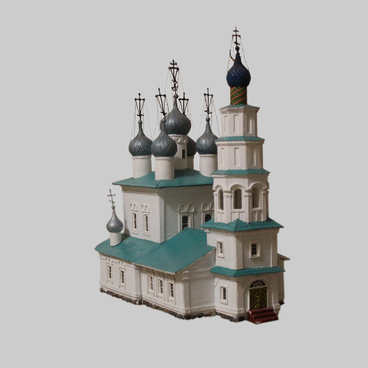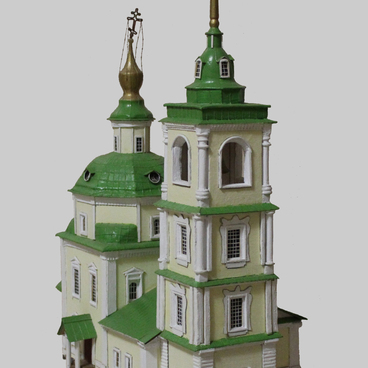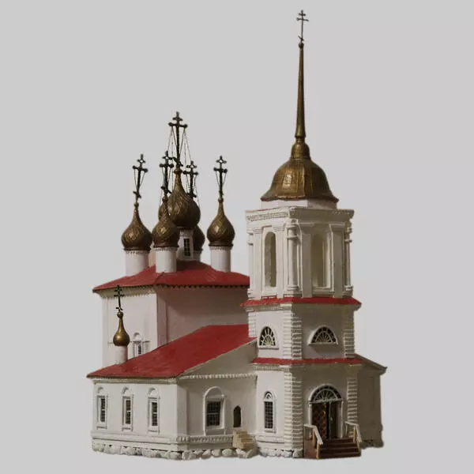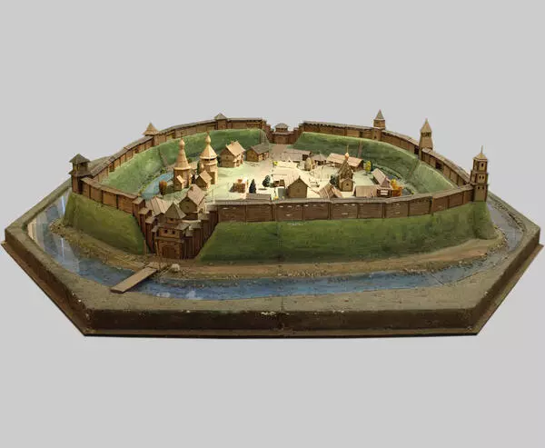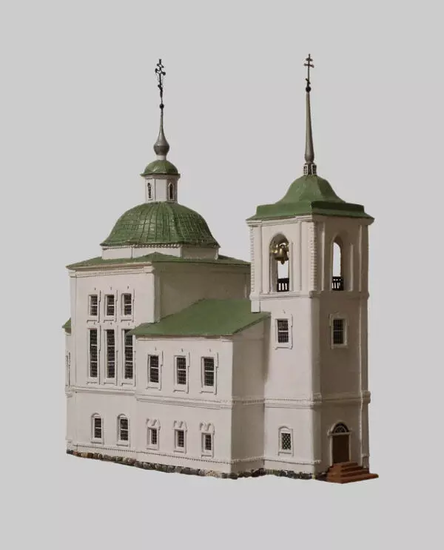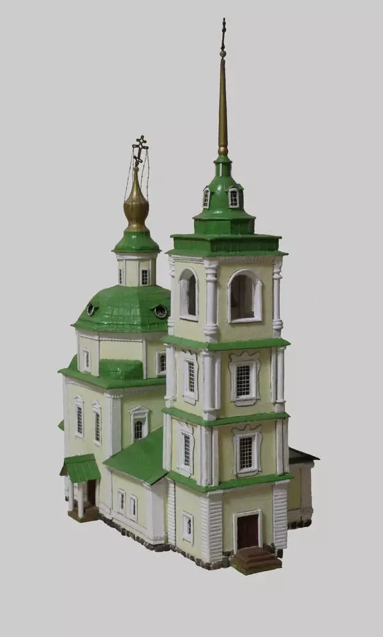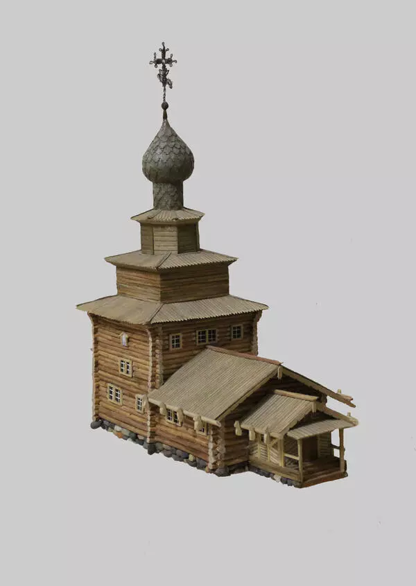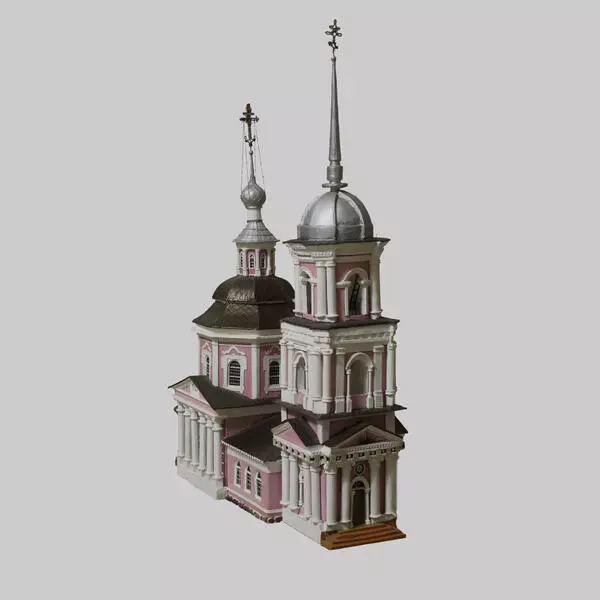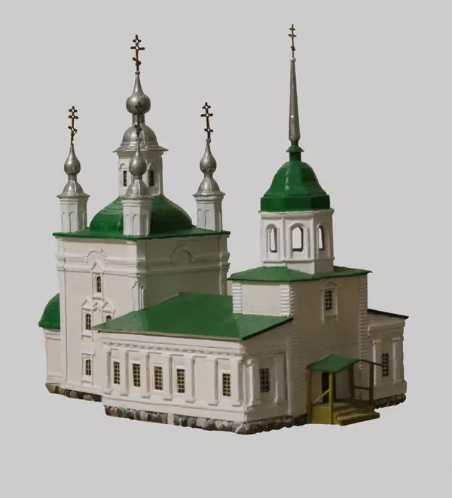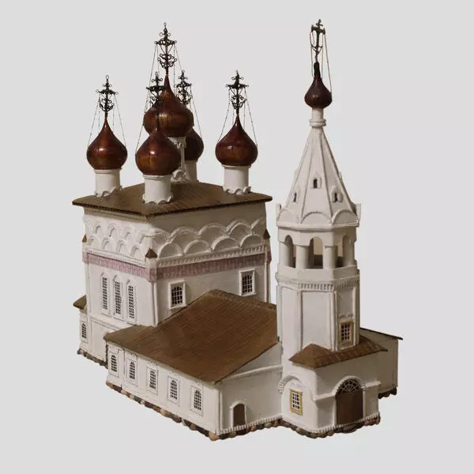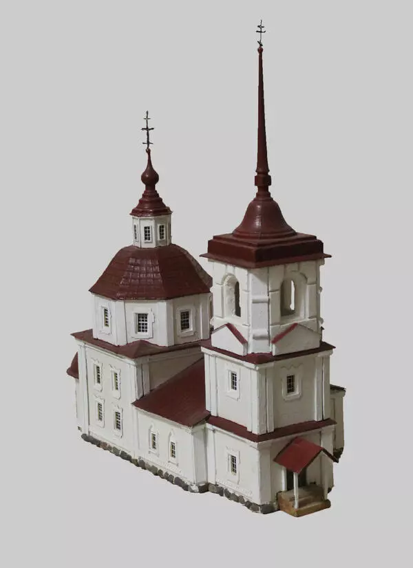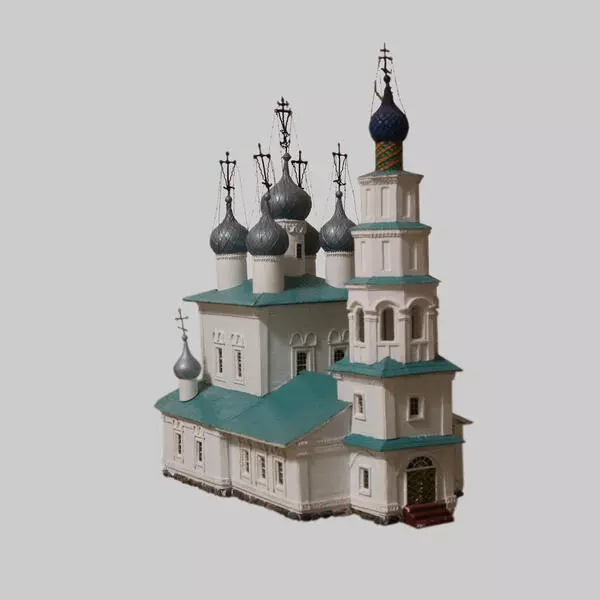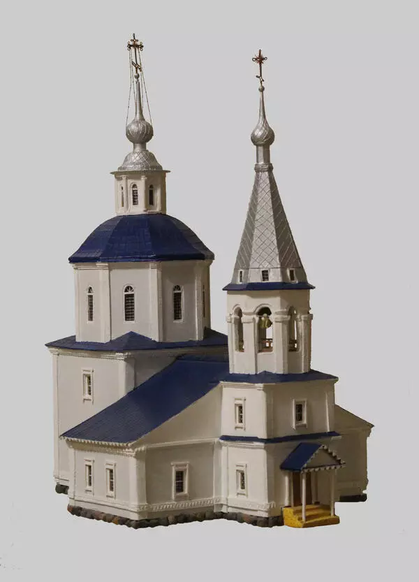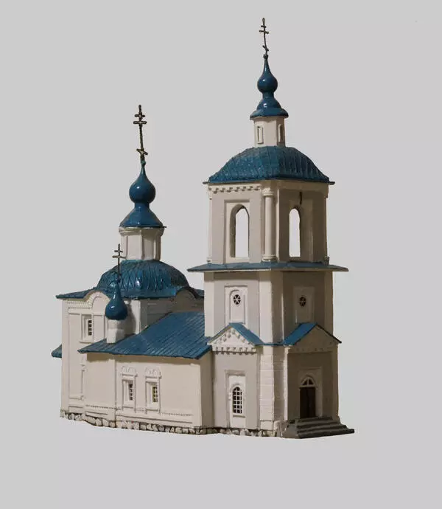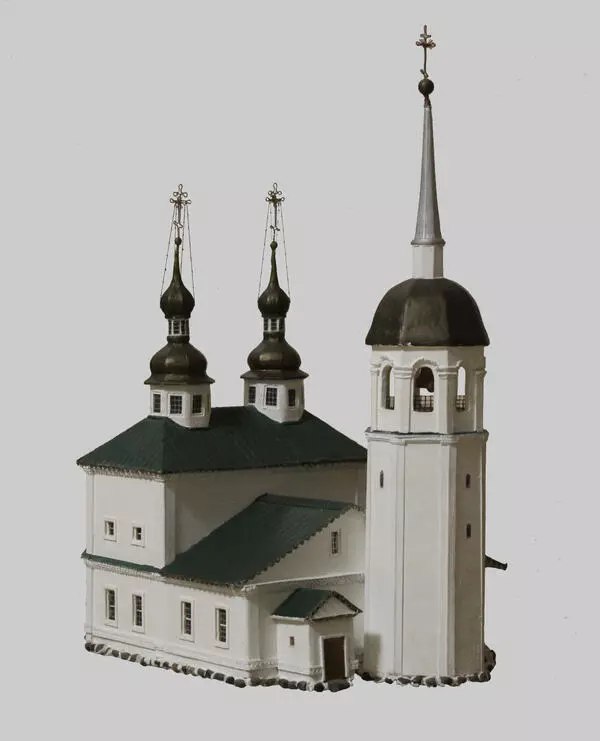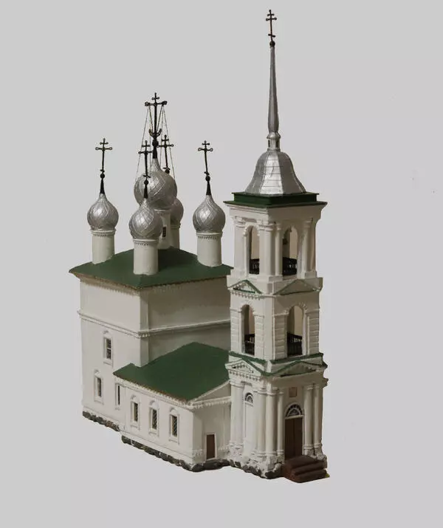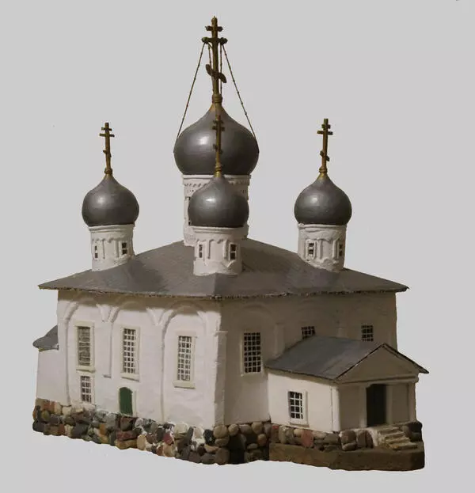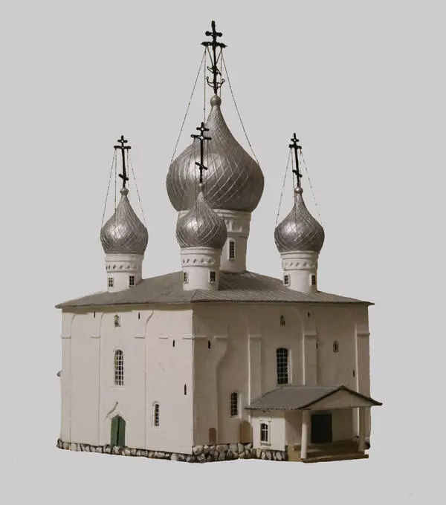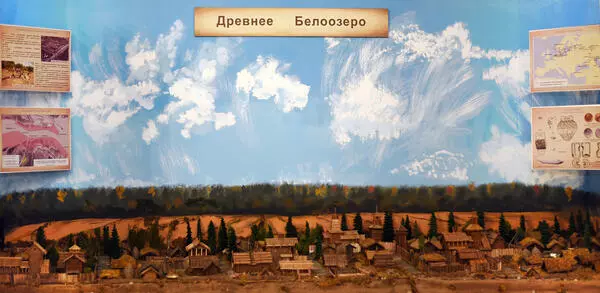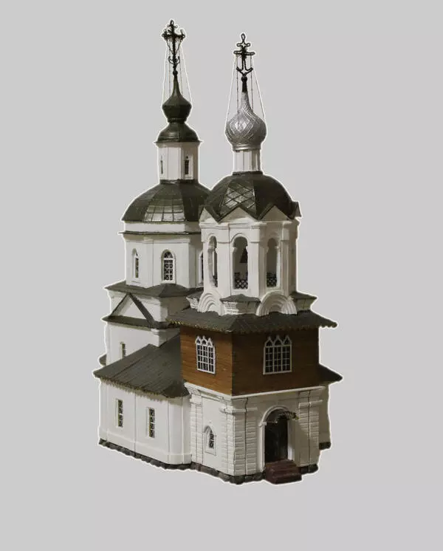The temple was erected in 1810 to the east of the ancient settlement in the center of a small square. There is a legend that a wooden church had previously stood in its place. It was destroyed and instead two stone churches were built – the Trinity church, which did not survive, and Ivanovskaya which lasted until the beginning of the 19th century. It was on the site of the Ivanovskaya church that the temple in the name of John the Baptish was erected. The funds for the construction were allocated by the parishioner -- merchant GOrin. He had been recently caught in a storm and vowed to build a new temple. The Temple of John the Baptish was sometimes called the Trinity temple.
The architectural features of the temple are close to the works of Vasily Bazhenov, so the researchers suggest that the architect of the project may have been this architect from Moscow. Its structure is not similar to other Belozersk temples - it is more complex, with rounded corners, rotunda and columns.
The refectory here, dissimilar to other temples, was not adjacent to the main part of the temple, but connected to it by a narrow passage. It was crowned by a decorative head. Rotunda was two tiers high, and it was crowned by a dome with an elegant head with a spire. From the north and south, adjoining to the rotunda were adjoining side-altars, decorated with four-column porticoes in the Roman style.
The decoration of the facades was done in the early classical tradition. Flat paired pilasters decorated the round drum of the head with four windows. The sculptural cornices united individual parts of the building. The semicircular protrusion was decorated with columns grouped in pairs. The northern and southern section was rusticated – lined with blocks imitating chipped wild stone.
The interior of the temple is peculiar with long narrow niches with arched finishes and bold reveals. These niches combined first and second tier windows. They emphasized the vertical shape of the interior together with pilasters on the walls of the refectory.
In the early 20th century, the upper part of the rotunda was destroyed and the passage from the temple to the refectory was extended. In the second half of the 20th century the window reveals in the passage were expanded to become doors and the upper part of the cross-piece – head molding – was lost. In the eastern part of the rotunda, new doors were cut out. Annexes were built for the apse and the refectory. The interior did not survive.
The architectural features of the temple are close to the works of Vasily Bazhenov, so the researchers suggest that the architect of the project may have been this architect from Moscow. Its structure is not similar to other Belozersk temples - it is more complex, with rounded corners, rotunda and columns.
The refectory here, dissimilar to other temples, was not adjacent to the main part of the temple, but connected to it by a narrow passage. It was crowned by a decorative head. Rotunda was two tiers high, and it was crowned by a dome with an elegant head with a spire. From the north and south, adjoining to the rotunda were adjoining side-altars, decorated with four-column porticoes in the Roman style.
The decoration of the facades was done in the early classical tradition. Flat paired pilasters decorated the round drum of the head with four windows. The sculptural cornices united individual parts of the building. The semicircular protrusion was decorated with columns grouped in pairs. The northern and southern section was rusticated – lined with blocks imitating chipped wild stone.
The interior of the temple is peculiar with long narrow niches with arched finishes and bold reveals. These niches combined first and second tier windows. They emphasized the vertical shape of the interior together with pilasters on the walls of the refectory.
In the early 20th century, the upper part of the rotunda was destroyed and the passage from the temple to the refectory was extended. In the second half of the 20th century the window reveals in the passage were expanded to become doors and the upper part of the cross-piece – head molding – was lost. In the eastern part of the rotunda, new doors were cut out. Annexes were built for the apse and the refectory. The interior did not survive.

