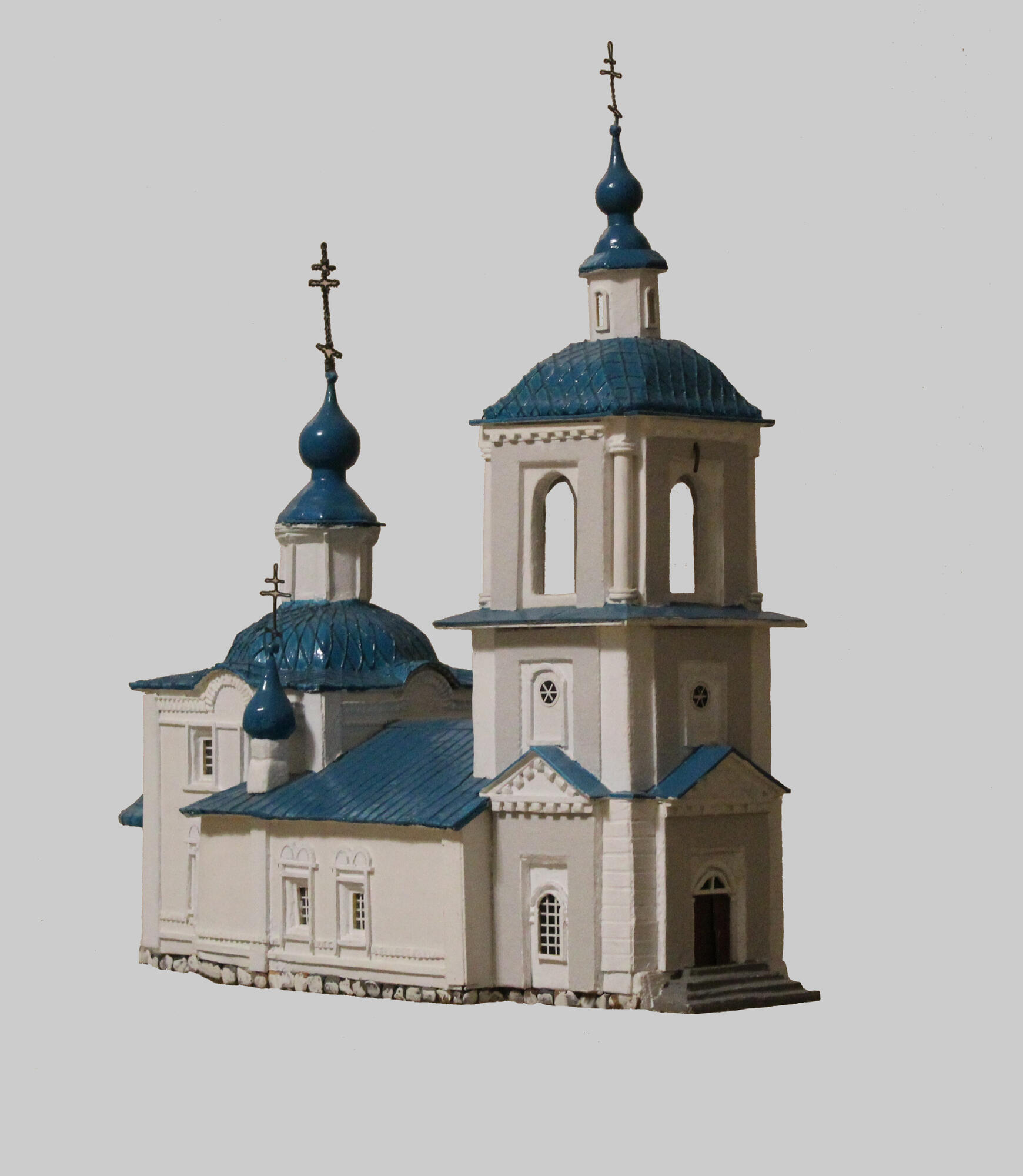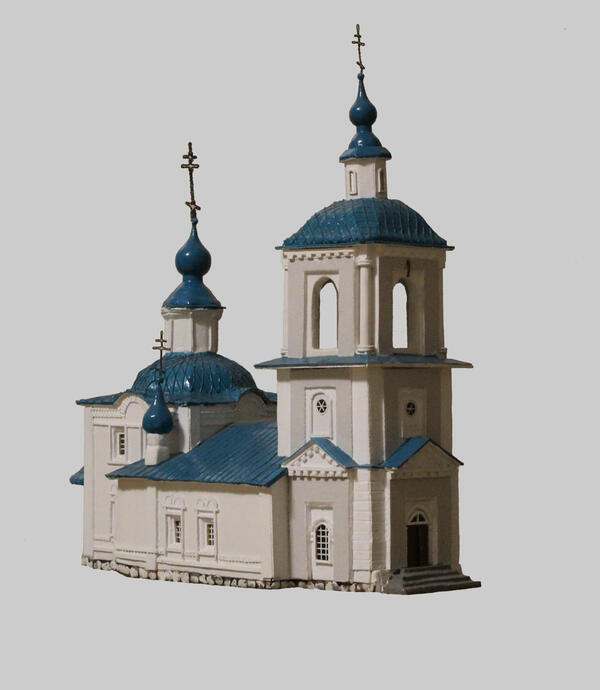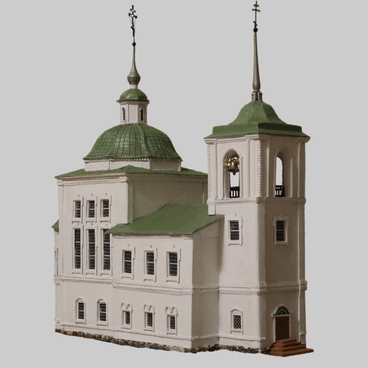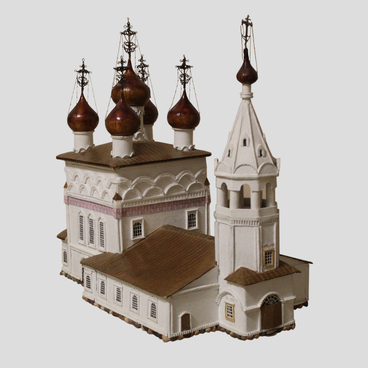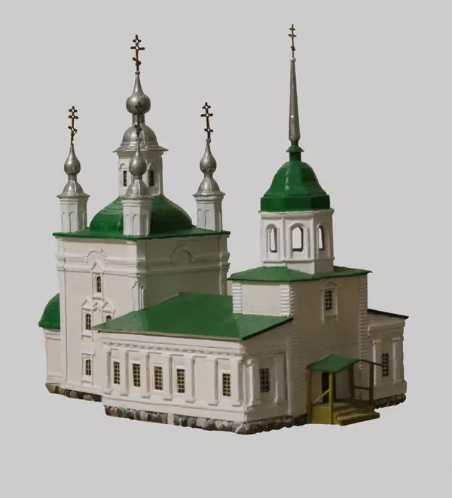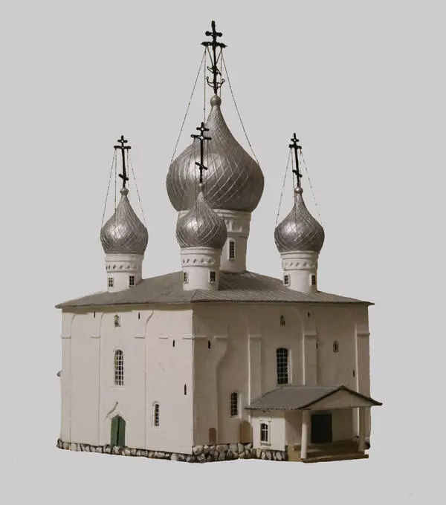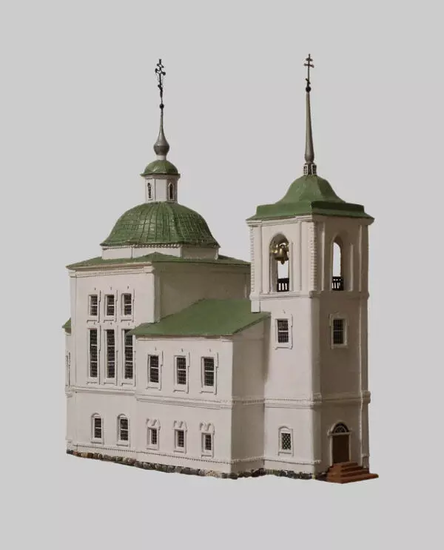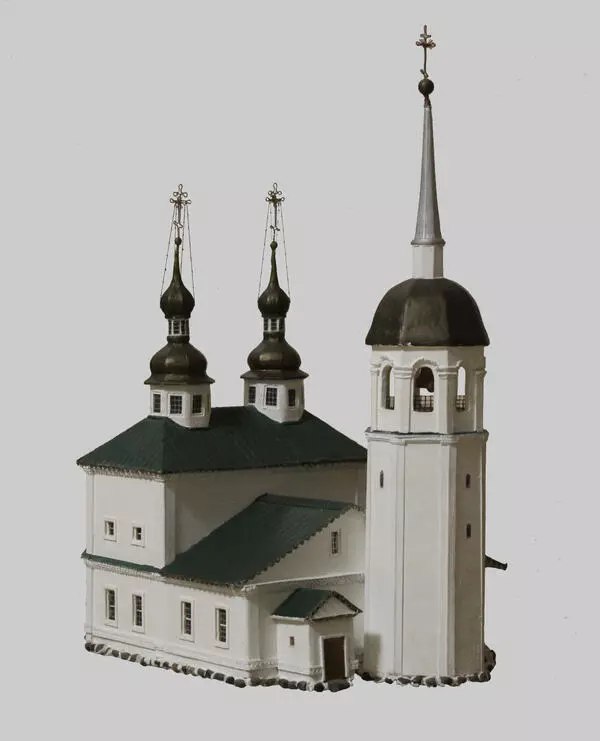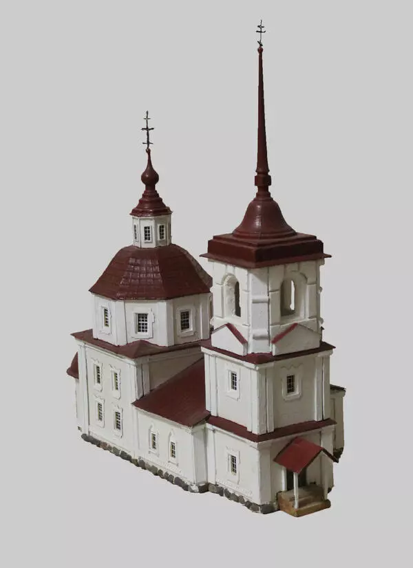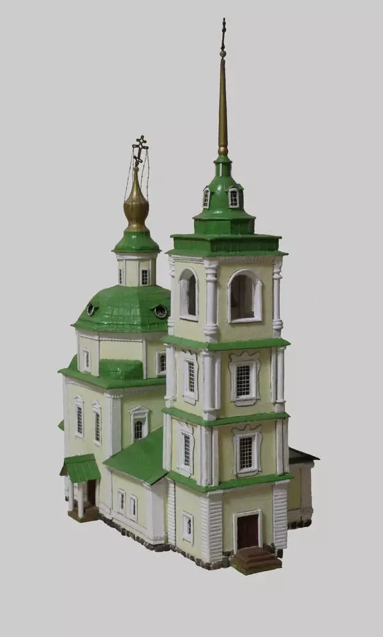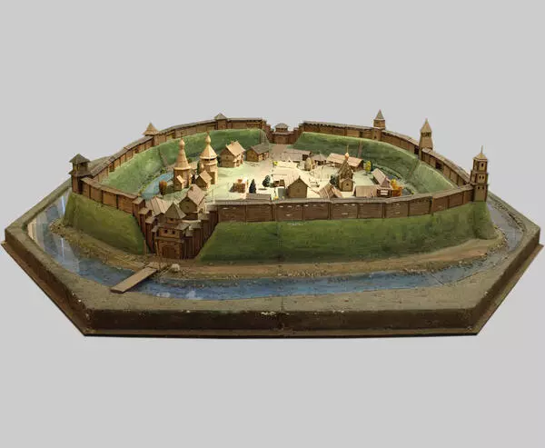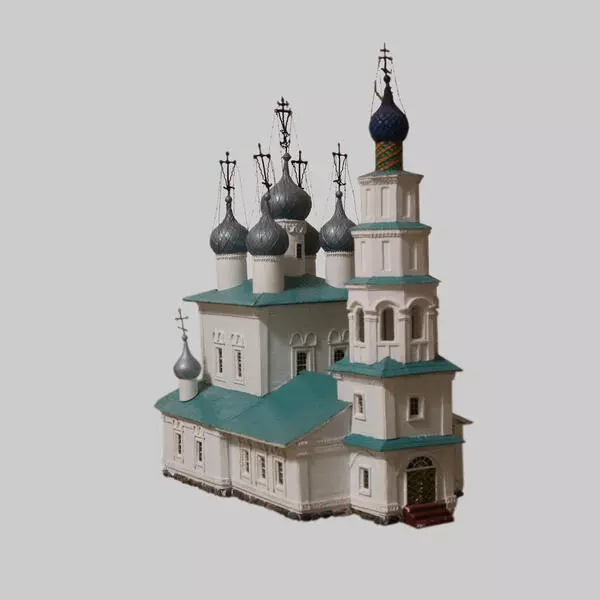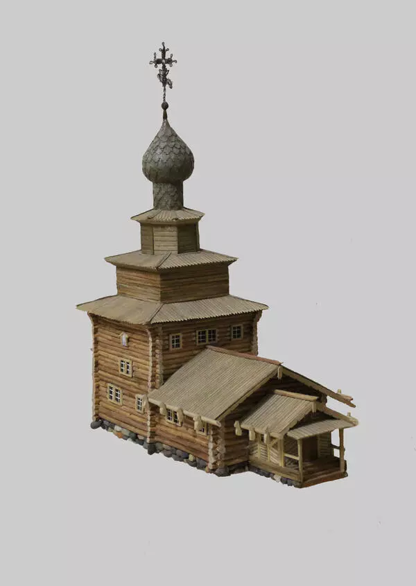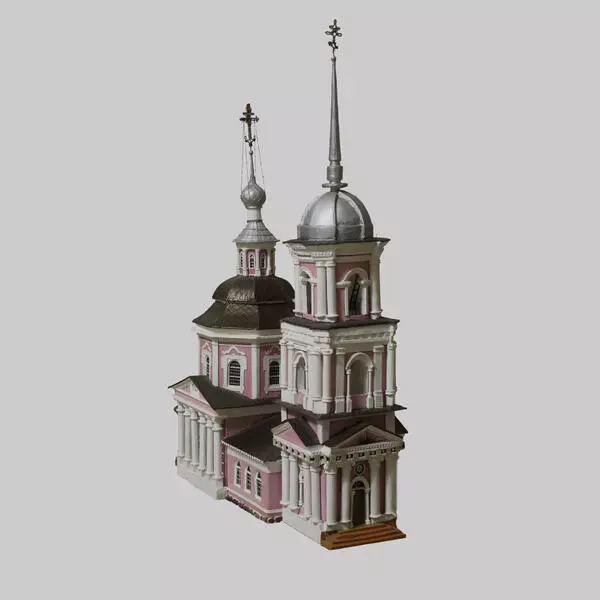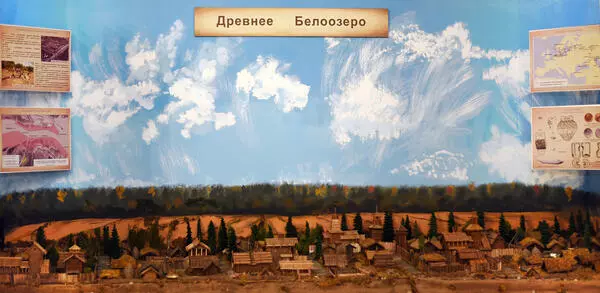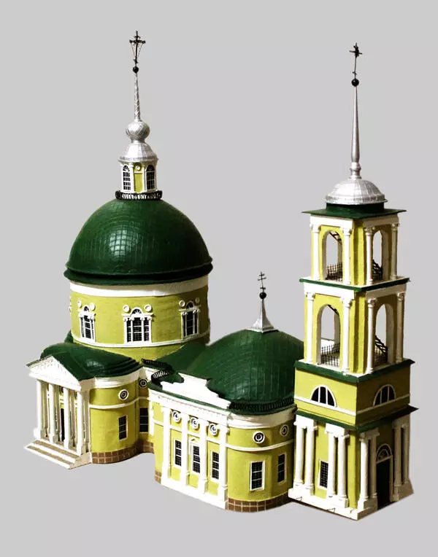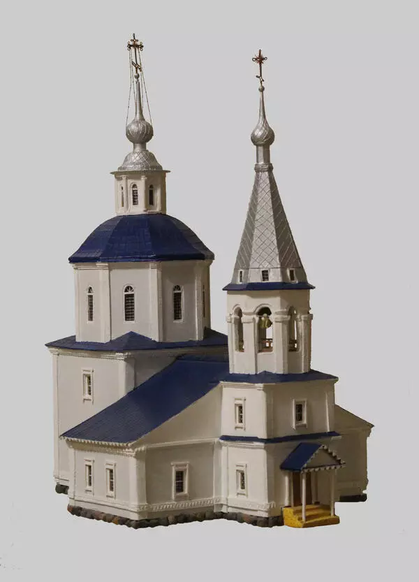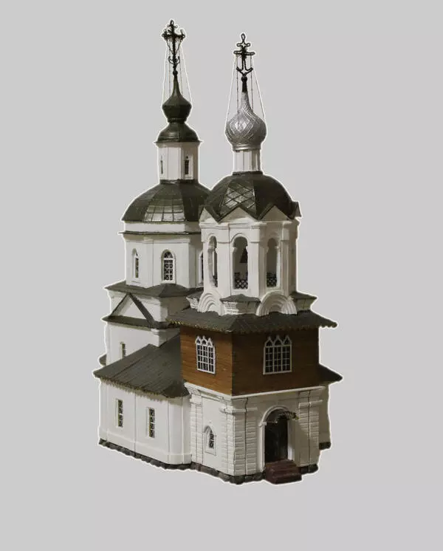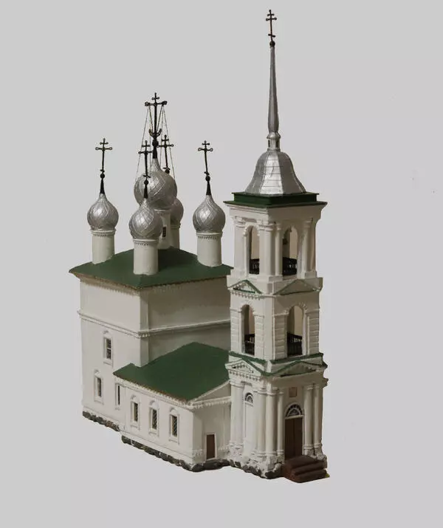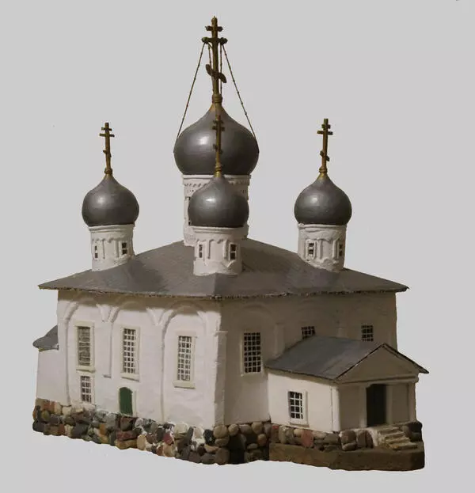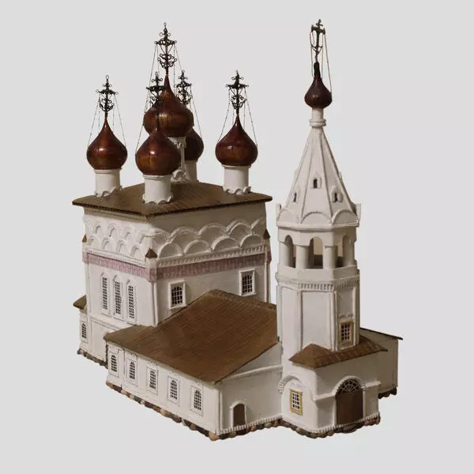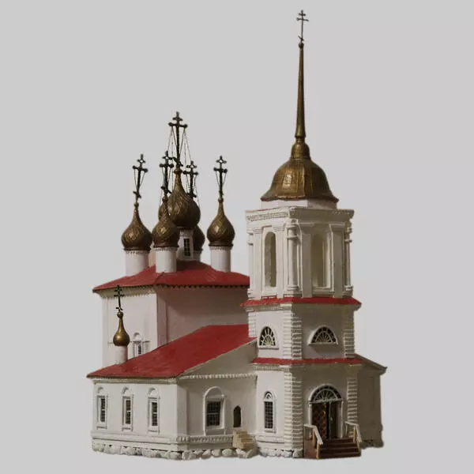On the place where the Epiphany Church is found now, according to the Belozersk cadastres of the 17th century, a wooden temple of the same name was previously located. Stylistic analysis allows to date the stone building of the temple and the refectory with the 18th century, the bell tower - the middle of the 19th century. However, according to the researchers, this is a rebuilt building based on the previously existing one. It belongs to the Orthodox buildings erected on the hills, at the highest points of the city to play the role of the background for the city panorama, giving it more depth and scenic value. Being a heated winter temple, the Epiphany Church, formed a single complex together with the large Assumption Cathedral used for summer services. Its high altar was dedicated to the Epiphany of the Lord, the northern side-altar – to the Annunciation of the Blessed Virgin. The upper unheated temple, consecrated in the honor of the sanctifier Demetrius, metropolitan of Rostov, was accessible from the bell tower via the vaults of the refectory. It was used infrequently, and not for general services. The researchers consider its secrecy and not a very common dedication a reference to the upper AleksEevsky temple in the Assumption Cathedral.
The two-storey brick church building is located in the southeastern part of the city. Its volumetric and spatial composition is simple, elegant, and its parts are proportional and harmonious. The high main part of the temple is topped with a bell-shaped roof with a small octangular drum. It had an onion-shaped head on a thin base. From the east the small room of the temple was adjoined by a perch – an apse, complete with a semicircular top, and from the west - a rectangular refectory with an asymmetrical northern side-altar. There was a three-tier bell tower attached to it. Its first tier is decorated on each side with triangular gables decorated with plaster cornices, the corners are separated by ribbon protrusions, the openings are decorated with arched crosspieces and are placed in rectangular niches, decorated with a cross-piece. The second tier was distinguished by flat elements - pilasters, between which there was a semi-circular niche with wedged stones. There was no niche on the eastern wall, and the window on the wall was made semi-circular. The second tier was topped with a sculptured cornice. The third tier had arched openings, its angles decorated with columns inspired by the Ancient Roman ones. Such columns are called Tuscan
The two-storey brick church building is located in the southeastern part of the city. Its volumetric and spatial composition is simple, elegant, and its parts are proportional and harmonious. The high main part of the temple is topped with a bell-shaped roof with a small octangular drum. It had an onion-shaped head on a thin base. From the east the small room of the temple was adjoined by a perch – an apse, complete with a semicircular top, and from the west - a rectangular refectory with an asymmetrical northern side-altar. There was a three-tier bell tower attached to it. Its first tier is decorated on each side with triangular gables decorated with plaster cornices, the corners are separated by ribbon protrusions, the openings are decorated with arched crosspieces and are placed in rectangular niches, decorated with a cross-piece. The second tier was distinguished by flat elements - pilasters, between which there was a semi-circular niche with wedged stones. There was no niche on the eastern wall, and the window on the wall was made semi-circular. The second tier was topped with a sculptured cornice. The third tier had arched openings, its angles decorated with columns inspired by the Ancient Roman ones. Such columns are called Tuscan
