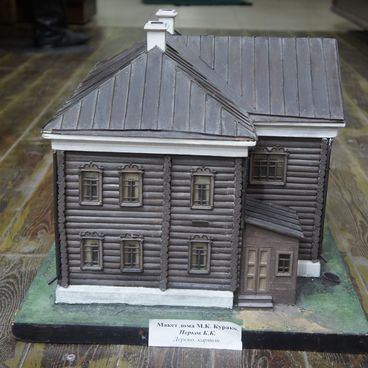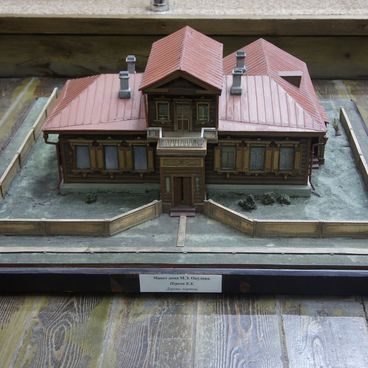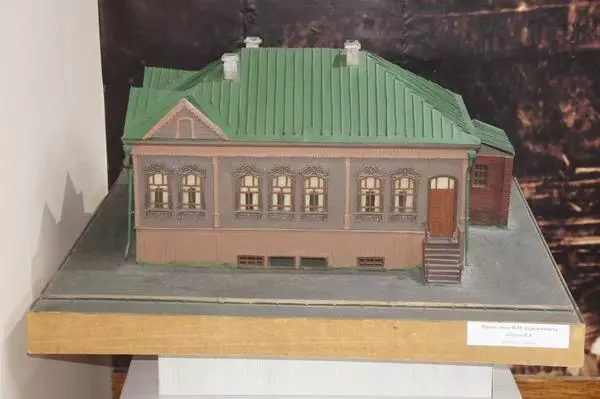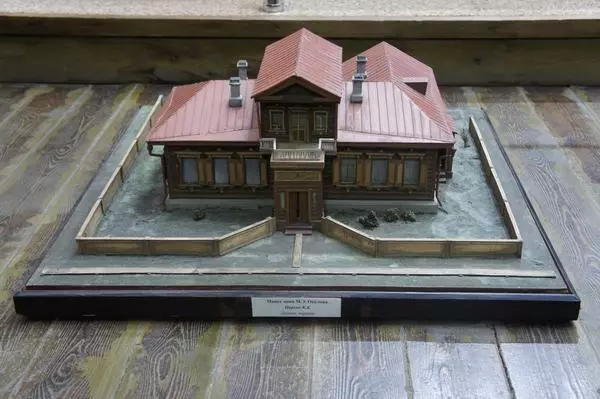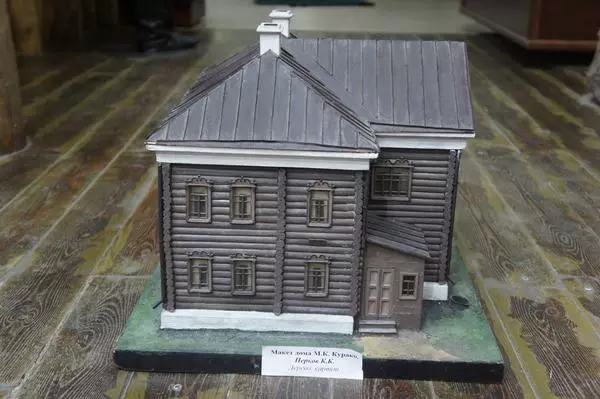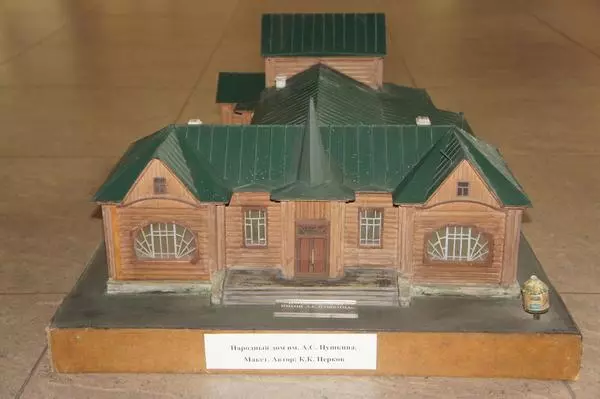The model presented at the exhibition is an exact replica of merchant Vasilyev’s house, one of the first stone buildings in Novokuznetsk and the entire Kuznetsk Basin. The two-storey brick mansion was built in the first decade of the 19th century by Ivan Muratov, a famous Kuznetsk merchant and philanthropist.
According to the regulations in effect at the time, the house was built according to one of the standard designs recommended by Tomsk Provincial Architecture Commission. The building’s exterior and layout followed the classicist tradition. The mansion was rectangular in plan. The house was distinguished by its austere precision, perfect balance and harmony of the facades with their symmetrically arranged windows.
Around the 1820s the mansion got its first extension, which significantly increased its floor area. It bordered closely on the western and northern facades making the building L-shaped. The new facades had the same construction and decorative elements as the rest of the house maintaining its integrity.
Later, the house was bought by another Kuznetsk merchant, Pyotr Baranov. In 1852, he added a balcony to the house, which was the first ever balcony in the city. After Baranov’s death, his wife and son were forced to mortgage the house and subsequently sell it due to financial difficulties.
From the 1870s to the mid-1890s, the mansion was occupied by Mikhail Vasiliev, 2nd guild merchant. Under the new owner, the shape of the house changed again. By the end of the 19th century, a small extension with a cozy veranda on the first floor was added to the eastern facade of the building. The new wing was built in the classical style as well, so the mansion looked as balanced as at the beginning of the century.
Mikhail Vasiliev lived with his family on the first floor of the mansion and used the ground floor to open his own shop. The merchant’s business was doing so well that it gave rise to numerous rumors about its owner. One of Kuznetsk legends said that Vasiliev’s wealth was ill-gotten. Allegedly, one day Vasiliev, an ex-serviceman, stood guard at a prison, when one of the prisoners spoke to him through a window. The convict begged the soldier to bring him a file and, when Vasilyev agreed to help him, he said that there was a jar with several pounds of gold hidden in the skull of the horse buried under one of the hawthorn trees at the horse cemetery. Vasiliev went to the said place and took the treasure, but did not help the prisoner to run away. When he got out of prison and demanded that Vasiliev give him his share of the gold, the merchant killed him ruthlessly.
The crime went unpunished, but shortly after committing the atrocity Vasiliev got seriously ill and died despite the attempts of several professional physicians to cure him.
Soon afterwards Vasiliev’s widow sold the mansion, and in the 20th century it housed a hotel, various organizations, offices of local officials and an agricultural college. The building was rebuilt many times. In the 2000s architects restored the house partially returning its historical look to it.
According to the regulations in effect at the time, the house was built according to one of the standard designs recommended by Tomsk Provincial Architecture Commission. The building’s exterior and layout followed the classicist tradition. The mansion was rectangular in plan. The house was distinguished by its austere precision, perfect balance and harmony of the facades with their symmetrically arranged windows.
Around the 1820s the mansion got its first extension, which significantly increased its floor area. It bordered closely on the western and northern facades making the building L-shaped. The new facades had the same construction and decorative elements as the rest of the house maintaining its integrity.
Later, the house was bought by another Kuznetsk merchant, Pyotr Baranov. In 1852, he added a balcony to the house, which was the first ever balcony in the city. After Baranov’s death, his wife and son were forced to mortgage the house and subsequently sell it due to financial difficulties.
From the 1870s to the mid-1890s, the mansion was occupied by Mikhail Vasiliev, 2nd guild merchant. Under the new owner, the shape of the house changed again. By the end of the 19th century, a small extension with a cozy veranda on the first floor was added to the eastern facade of the building. The new wing was built in the classical style as well, so the mansion looked as balanced as at the beginning of the century.
Mikhail Vasiliev lived with his family on the first floor of the mansion and used the ground floor to open his own shop. The merchant’s business was doing so well that it gave rise to numerous rumors about its owner. One of Kuznetsk legends said that Vasiliev’s wealth was ill-gotten. Allegedly, one day Vasiliev, an ex-serviceman, stood guard at a prison, when one of the prisoners spoke to him through a window. The convict begged the soldier to bring him a file and, when Vasilyev agreed to help him, he said that there was a jar with several pounds of gold hidden in the skull of the horse buried under one of the hawthorn trees at the horse cemetery. Vasiliev went to the said place and took the treasure, but did not help the prisoner to run away. When he got out of prison and demanded that Vasiliev give him his share of the gold, the merchant killed him ruthlessly.
The crime went unpunished, but shortly after committing the atrocity Vasiliev got seriously ill and died despite the attempts of several professional physicians to cure him.
Soon afterwards Vasiliev’s widow sold the mansion, and in the 20th century it housed a hotel, various organizations, offices of local officials and an agricultural college. The building was rebuilt many times. In the 2000s architects restored the house partially returning its historical look to it.
