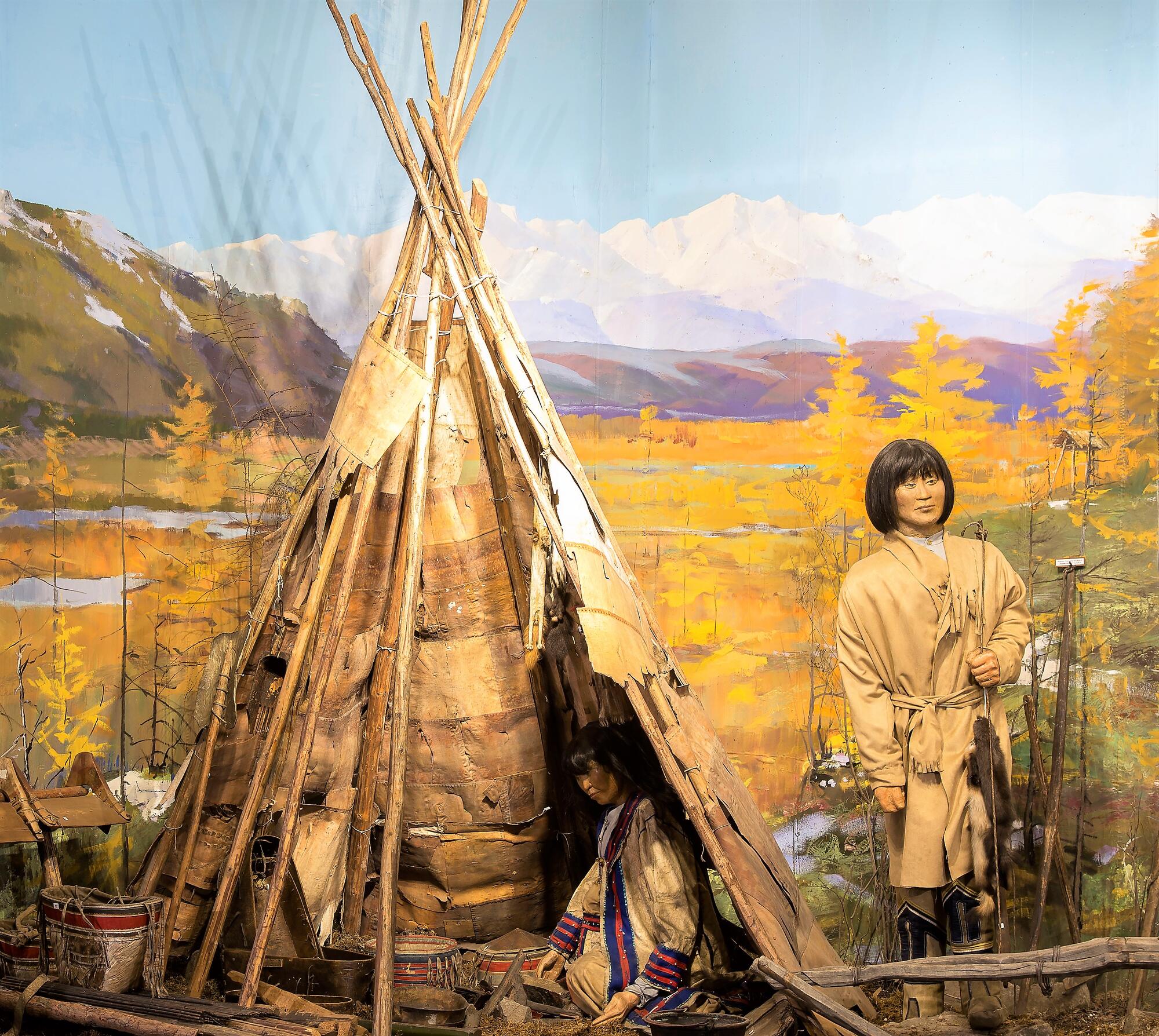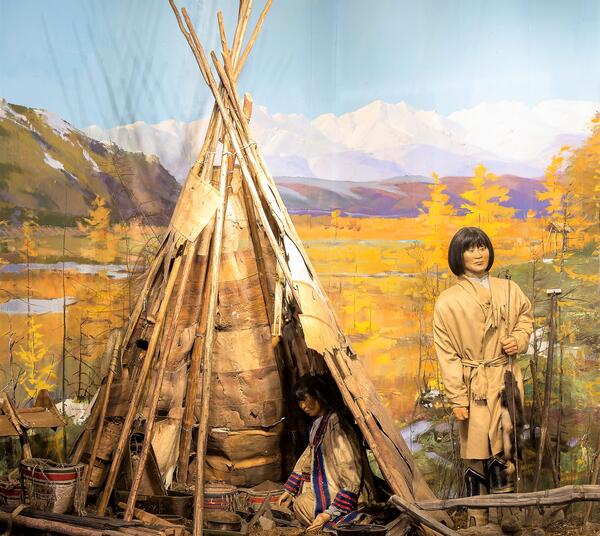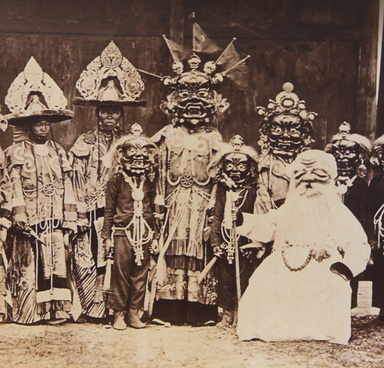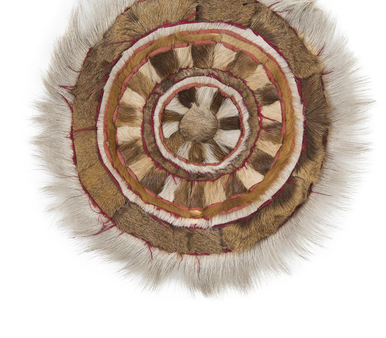Chums — elongated cone-shaped tents — were traditional dwelling of the Evenks of Transbaikal. One of them is displayed in the Transbaikal Regional Museum of Local Lore.
The Evenks herded reindeer. In early summer, they moved with the animals to mountain moss pastures of the Vitim and Olyokma plateaus, or to the open mountain tundras on the spurs of the Yablonovy and Stanovoy ranges and the Middendorff range. Chums were transported with them to new places. Some families moved all year round.
There were several requirements for the site where a chum was to be set up: it had to be close both to a river to catch fish and to trees that grew in small groups and created shade. Chums were usually placed side by side or, if several families gathered together, in a semicircle. Fires were made in front of the entrance to the dwelling to make tea and cook food.
The frame of the chum was made of poles and thick branches. Most often birch was used for it. The top of the structure was covered with birch bark or larch bark, reindeer skin and wool. There was a hole at the very top, which served as a flue and a window at the same time.
Chums varied in size. For large families, they built spacious dwellings with high ceilings, some reaching up to 8 meters in diameter. Inside, people could walk without bending over. Inside the chum, only the most necessary things which were used daily were kept. The rest of the items were stored in saddlebags, which were placed outside around the chum.
Each member of an Evenk family had their own place in the chum. For example, the woman of the house worked at the entrance, where kitchen utensils, and sewing and weaving supplies were kept. Bedrooms were in the back: on the left side the owners of the chum slept, usually mother and father, and on the right — their children, the elderly and other family members. In the middle, a room for the most honorable guests was located.
Next to the chum, the Evenks built shade shelters for the reindeer so that the animals could hide from the scorching sun. For this purpose, men cut down low larch trees, arranged them in a semicircle and joined them by their crowns. The size of such shelter depended on the number of heads in the herd.
The Evenks herded reindeer. In early summer, they moved with the animals to mountain moss pastures of the Vitim and Olyokma plateaus, or to the open mountain tundras on the spurs of the Yablonovy and Stanovoy ranges and the Middendorff range. Chums were transported with them to new places. Some families moved all year round.
There were several requirements for the site where a chum was to be set up: it had to be close both to a river to catch fish and to trees that grew in small groups and created shade. Chums were usually placed side by side or, if several families gathered together, in a semicircle. Fires were made in front of the entrance to the dwelling to make tea and cook food.
The frame of the chum was made of poles and thick branches. Most often birch was used for it. The top of the structure was covered with birch bark or larch bark, reindeer skin and wool. There was a hole at the very top, which served as a flue and a window at the same time.
Chums varied in size. For large families, they built spacious dwellings with high ceilings, some reaching up to 8 meters in diameter. Inside, people could walk without bending over. Inside the chum, only the most necessary things which were used daily were kept. The rest of the items were stored in saddlebags, which were placed outside around the chum.
Each member of an Evenk family had their own place in the chum. For example, the woman of the house worked at the entrance, where kitchen utensils, and sewing and weaving supplies were kept. Bedrooms were in the back: on the left side the owners of the chum slept, usually mother and father, and on the right — their children, the elderly and other family members. In the middle, a room for the most honorable guests was located.
Next to the chum, the Evenks built shade shelters for the reindeer so that the animals could hide from the scorching sun. For this purpose, men cut down low larch trees, arranged them in a semicircle and joined them by their crowns. The size of such shelter depended on the number of heads in the herd.



